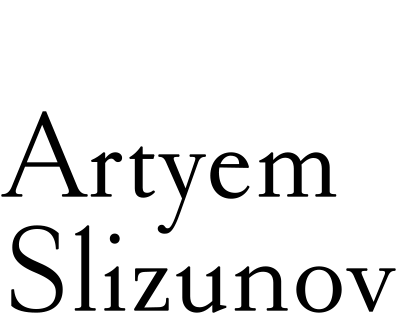Refugees encampment [project]
2020
Lohmar, Germany
“Refugees didn’t just escape a place. They had to escape a thousand memories until they’d put enough time and distance between them and their misery to wake to a better day.”
© Nadia Hashimi, “When the Moon is Low”
CONTEXT
For the refugees from the Middle East, this encampment is the first permanent stop on their long journey. The project was designed for the small town of Lohmar in western Germany. Until 2019, the site was used by a traveling circus. The administration planned to build temporary houses from shipping containers, but later they decided for more comfortable solutions proposed by us.
PROBLEMATIC
One of the main refugees' issues is the dramatic change of environment. To narrow the gap between the home and the temporary settlements, we based our design on the culture of the Middle East and German cities. The windows of the apartments open towards Qibla. One of the main materials is clay, traditional for buildings in Syria. It is used to fill in the frame made from CLC panels in the form of German half-timbering.
STRUCTURE
Modularity is the key aspect of the whole encampment and every single building within it. Four types of small apartment houses are built from standard elements: three-story houses for three families, four-story houses for two families, three-story houses for six families, and four-story houses for four families. For the largest families, some of the apartments have two floors with a spiral staircase between them; residents can go to the top floor without going outside.
RESULT
We are confident that this project will fully address the needs of people in vulnerable situations. The modularity of the elements ensures quick assembly. It's also possible to expand or reduce the settlement. The small volume of the buildings creates a human scale environment. The materials and structure emphasize the cultural connection to the landscape of German cities and recall the places refugees were forced to leave.


























