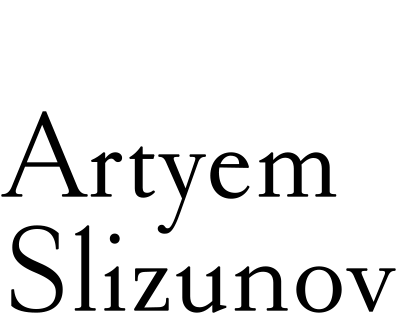Renovation of the old farmhouse in Tuscany [works in progress]
2021
Lugliano (Bagni Di Lucca), Toscana
CONTEXT
The shape of this three-story house has been influenced by its long history and the Tuscan landscape. The oldest part is about 400 years old and has been rebuilt and added several times. The windows on the west facade were covered with stone to keep out the cold. A brick extension was added on the third floor in the second half of the 20th century. Since the building is on a steep slope on the east side, there were two entrances - on the first and second floors.
RENOVATION PROCESS
The most important and meticulous part of the work was the preservation and enhancement of the existing structure. Valuable elements, including ancient windows, were restored. The west wall was built on the remains of masonry, so its foundation was very stable. The east wall was built on soft tuff and it was replaced with durable stone. The 1000 mm height difference on the first floor was leveled and added with a rainwater drainage screed.
NEW ELEMENTS
The main entrance has been relocated to the southern facade. The space in the center of the building was cleared of all slabs to accommodate a cantilevered stone staircase. Light enters there through a window with antique translucent glass. A balcony overlooking the valley was built on the third floor. A brick extension was replaced by a masonry walling of the same stone as the facade. It was added with a circular window that offers a spectacular view of the Basilica of San Jacopo Apostolo.
MATERIALS
For all the new elements, the architects preferred to use natural materials appropriate to the local context. The new walls are made of stone with gray lime grout, the lintels of the portals are made of chestnut, the frames of brass. Carrara marble, typical of Tuscan architecture, was used for the floors. This type of solid marble was also used for the frame of the round window on the third floor.



















































