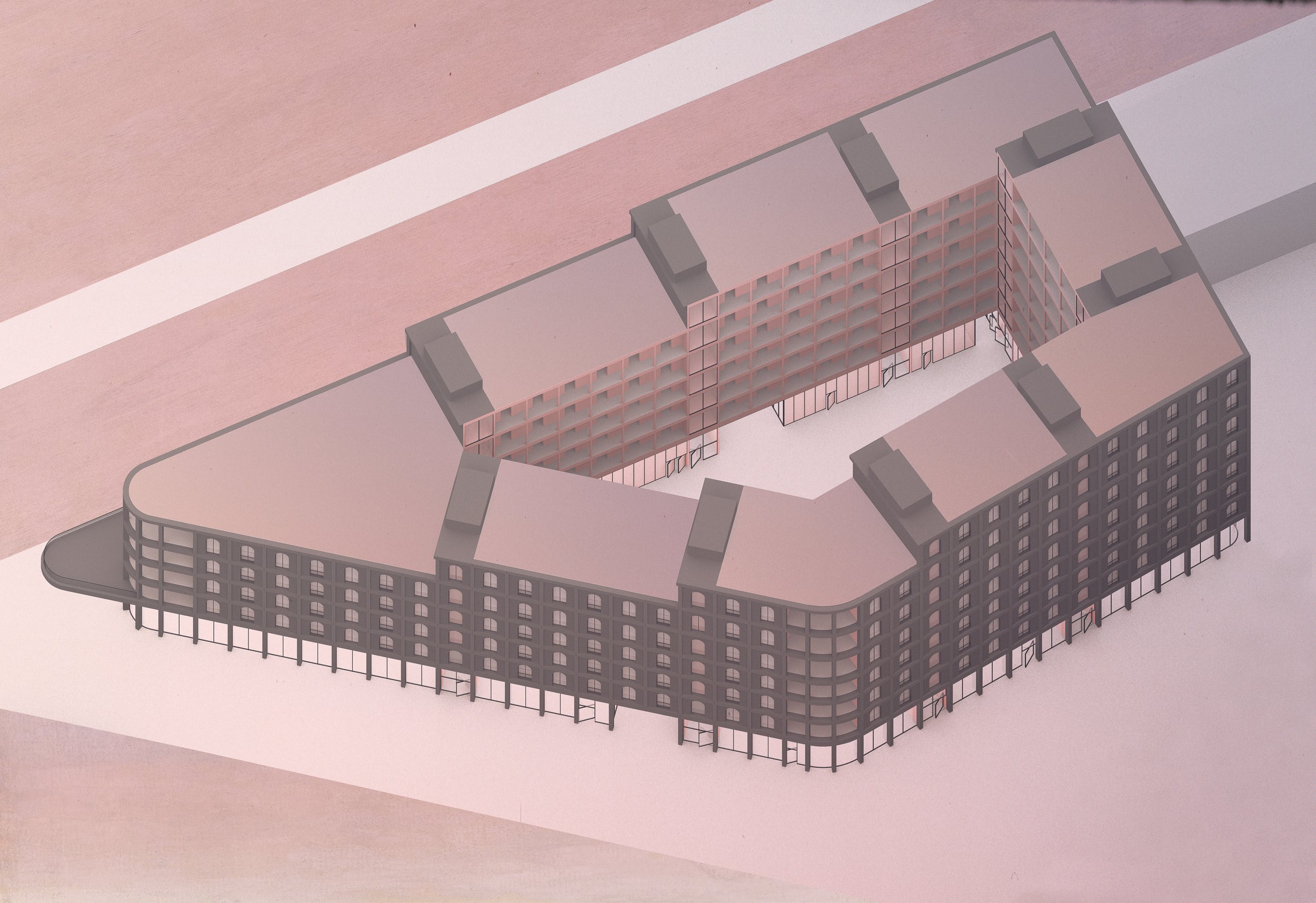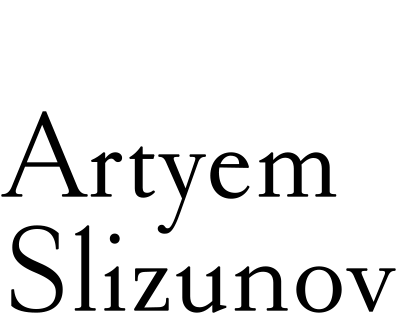Apartment Building [project]
2022
Yerevan, Armenia
SHAPE AND COMPOSITION
The site is bounded by 5-storey residential buildings, office buildings and the private sector houses; based on those surroundings, we have developed the visual and compositional solutions. The balconies at the corners are curved and fully transparent. It visually lightens the most massive parts of the project and emphasizes the geometry of the facades. Elevation increases towards the facade facing the neighboring houses. On the fourth-floor level, the area of the apartments is reduced to make space for large terraces, which also makes the composition lighter.
ZONING
The first floor is completely transparent and contains public, commercial and household spaces. From the outside, it’s flanked by a solid grid of columns. There is only one apartment on each floor, so residents get directly to the stairwell without corridors. The courtyard is fully green and designed for pedestrians.
APARTMENTS
The house has 100 apartments with a free plan. It is easy to combine and transform them, because there are no additional pillars in the rooms. Windows are oriented towards the two sides: the street and courtyard with gallery balconies.
MATERIALS
The materials of the project refer to the Armenian cultural heritage. The cast iron columns are a tribute to the country's blacksmithing traditions and industrial past. The arched windows are sunken, following common building tradition of sculpting facade not only by form, but also by contrasting shadows. The facades are made of black volcanic tuff from Gyumri and the interior walls of Artik pink tuff - these volcanic rocks are used for cladding in many Armenian buildings. The masonry technology allows you to get a seamless stone wall.
RESULT
The project converts perennial urban wasteland into valuable and healthy environment. Local materials combined with a carefully calibrated composition fit the building into the rich urban context and make it part of Yerevan's visual code.














