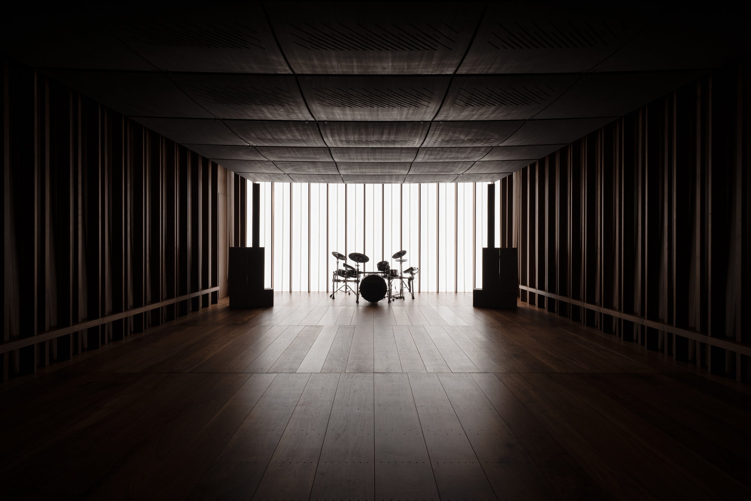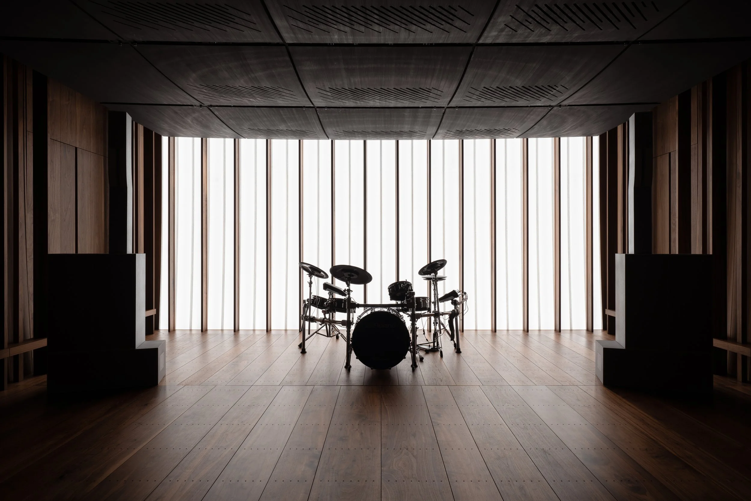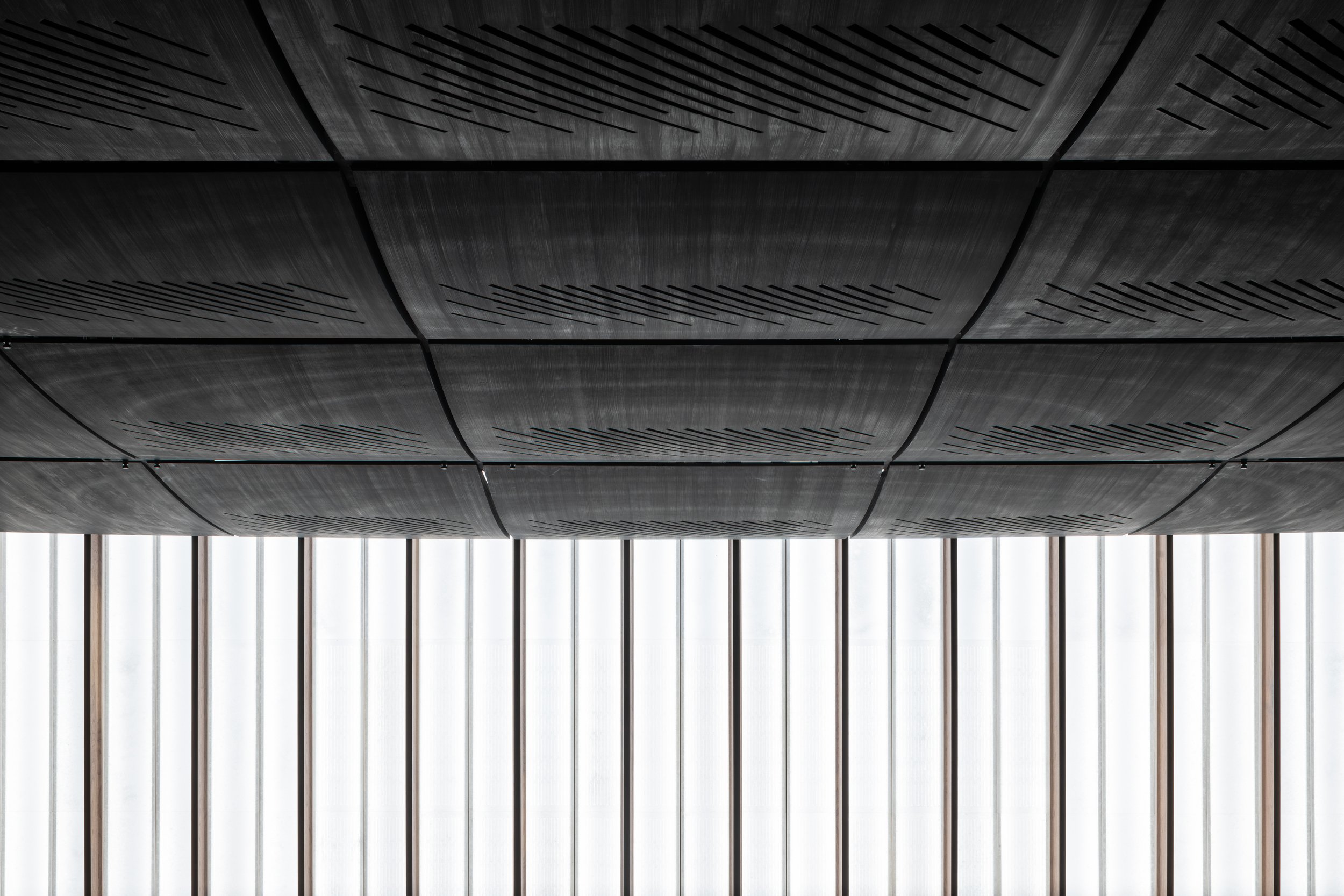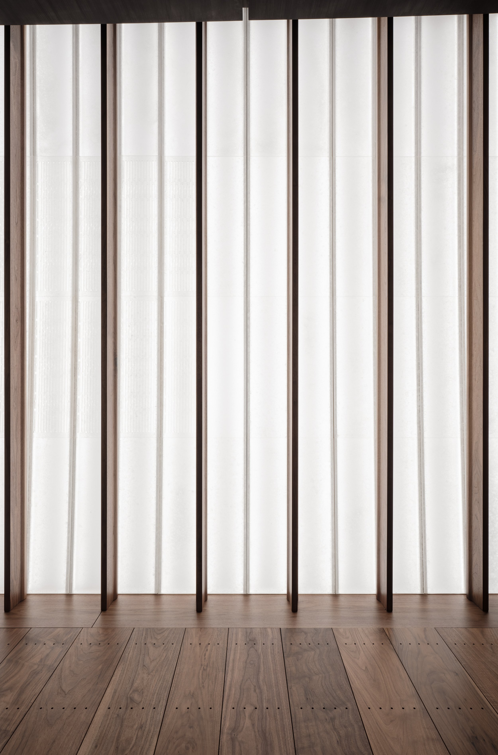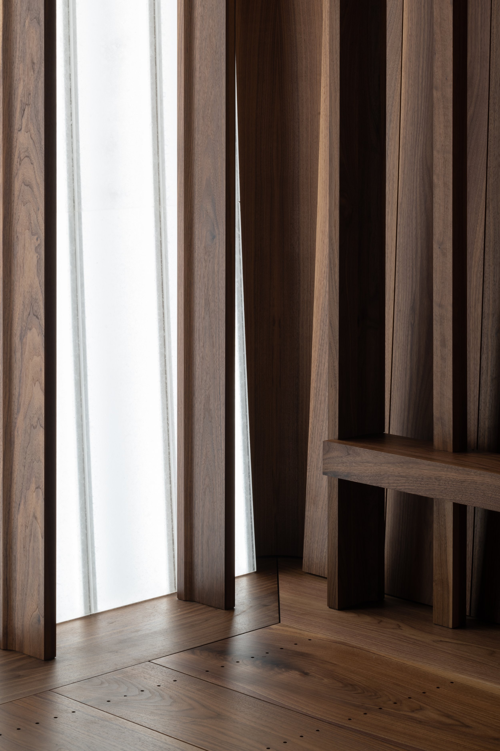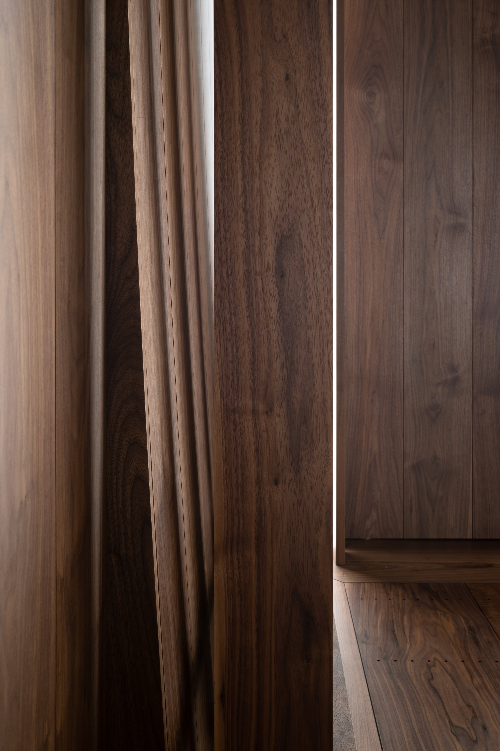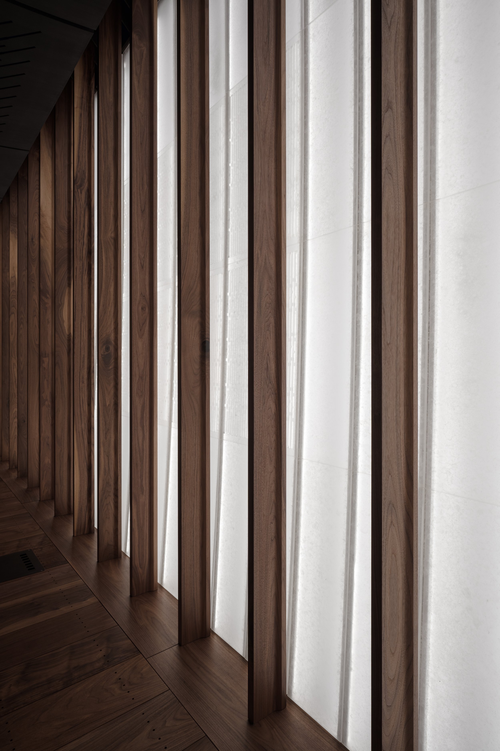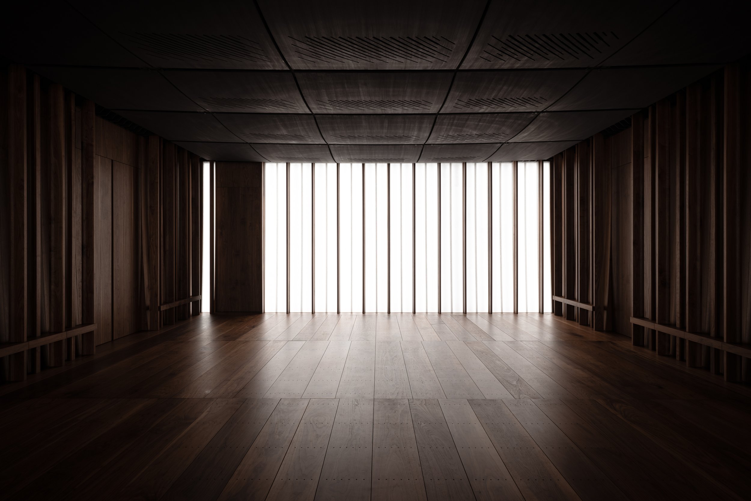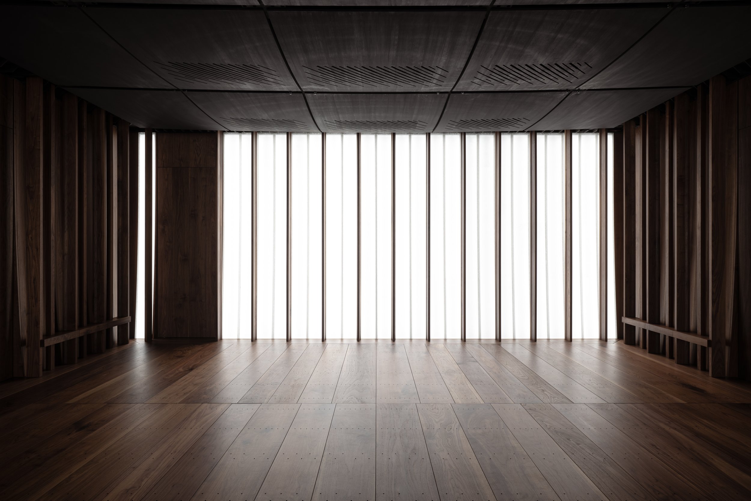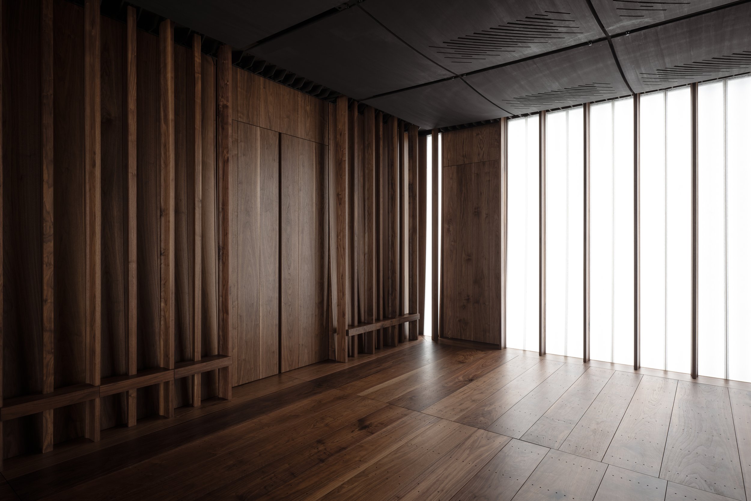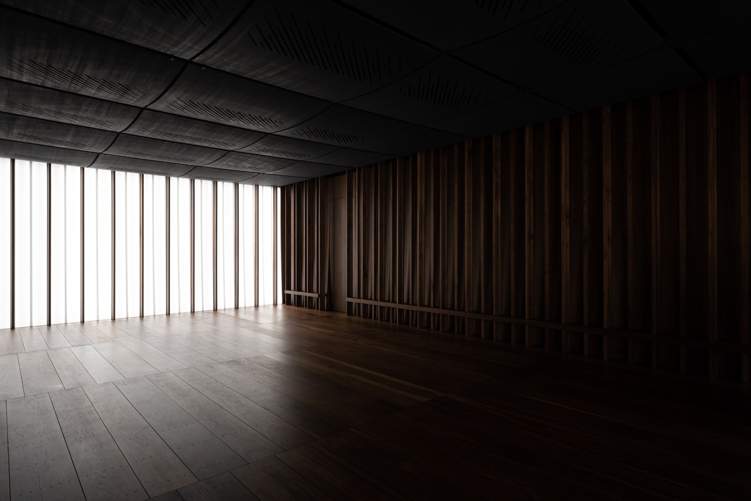Chamber Hall
2022
chamber music hall for high quality soundscapes
completed project
acoustic consultant Evan Green | Kahle Acoustic
THEORY
When we gaze upon even the most finely detailed and sharp photographic illustration, we can visualize a space, but we cannot hear it. This phenomenon is notably linked to the impact of giant enlargements by photographers from the Düsseldorf School. Standing before an enormous print by Candida Höfer, where the details of a museum hall are depicted life-size, we find ourselves immersed not only in the visual but also in the imagined acoustic space of the interior.
Le Corbusier used the concept of “acoustic space” as a synonym for the space of the “ineffable.” In his later writings, the relationship between architectural forms and the surrounding landscape plays a significant role. The building becomes a kind of horn and resonator for the landscape. Although this concept does not directly relate to sound, it appeals to the idea that architecture engages more than just our visual senses. In contemporary times, people primarily interact with architecture visually. Direct experiences of spatial forms are often limited by geographical and social barriers; accessing distant buildings can be as challenging as gaining entry to nearby ones restricted for various reasons. Modern visual media, however, provides a continuous stream of diverse architectural information. Photographs and videos, while not fully replacing personal presence, can represent buildings in an exceptionally detailed manner. When combined with drawings and three-dimensional models, this information can surpass what is accessible to a casual visitor. Nonetheless, this visual accessibility risks reducing the complex nature of multisensory spatial perception to a simple set of images, specially selected and organized to offer a ready-made static image instead of an individual experience of form.
Architectural acoustics, the discipline that significantly influences nearly all formal decisions in a concert hall project, extends beyond its technical and mathematical framework to encompass critical theoretical aspects. Acoustic design cannot be adequately tested on a scale model. The wavelength of visible light is minuscule compared to the objects we observe, manifesting only in subtle optical effects, such as diffraction. The forms and colors of a 1:100 model are the same as those of the full-scale structure, and even textures can be effectively scaled. However, the wavelengths of audible sound range from 12 meters to 2 centimeters, with their propagation, absorption, and reflection characteristics dependent on the properties of materials within comparable spaces.
It is no coincidence that the wavelengths of most of the audible spectrum are comparable to the human body, as our hearing organs are part of this body. Therefore, acoustic design operates only with real dimensions, from several feet to an inch, precisely within the range where architectural decisions are made.
To the immediate presence of a person before a building, urging a careful “listening” to its form.
Our concert hall is remarkable for lacking an exterior in the traditional sense. Its interior forms a completely enclosed structure that integrates four sensory dimensions: visual, acoustic, tactile, and the “ineffable,” to use Le Corbusier’s terminology. This enclosed nature ensures the constant interplay of these dimensions. By altering lighting scenarios, we manipulate not just the visual aspect but also transform the internal landscape of the space.
Two glass walls at the ends of the hall not only create the illusion of natural daylight but also engage our senses. Their intricately processed surfaces allow us to touch sound and hear light. The concept of two large glass panels facing each other is a bold challenge to traditional acoustics. However, glass was essential for merging visual and acoustic spaces.
The resulting form combines technological and purely formal architectural solutions. Thus, across the entire scale from the smallest detail to the complete structure, we experience with all our senses the inseparable unity of the practical and the aesthetic.
text by Yuri Palmin
CONTEXT AND CHALLENGES
The 20-person chamber hall is about 100 m² in area. It includes many unique and custom solutions. Every detail is designed to create the best acoustics and atmosphere for listening to instrumental music. The acoustic consultants for the project were Kahle Acoustics from Brussels.
STRUCTURE
The hall is located in a concrete building, but separated from it by a high-precision metal shell weighing 40 tons. It is supported by a triple-layer damper that absorbs noise and vibrations; technological spaces behind the walls, floors and ceilings are designed for the same purpose. The audience sits on folding chairs designed specifically for the hall, taking into account sound reflection and absorption. The technical systems that maintain air temperature and humidity are hidden behind wall panels and therefore operate quietly.
ACOUSTICS
The room is designed for electrically amplified sound, but is also suitable for acoustic concerts with cello, string quartet, choir or grand piano. To achieve this, we used a thin translucent Acoustic Streamer Douglas Pro fabric. It is wrapped automatically around the room’s perimeter prior to the performance. The fabric is specially designed for this project and amplifies the sound of acoustic instruments.
GLASS
The crystalline glass used for the walls is another unique feature of the project. It took more than a year to develop the technology to produce it and ensure that the air micropores in it were no larger than a few microns. Special trapezoidal openings direct excessive sound pressure away from the drums and sound monitors. Behind the glass is white acoustic wool with integrated lightning.
