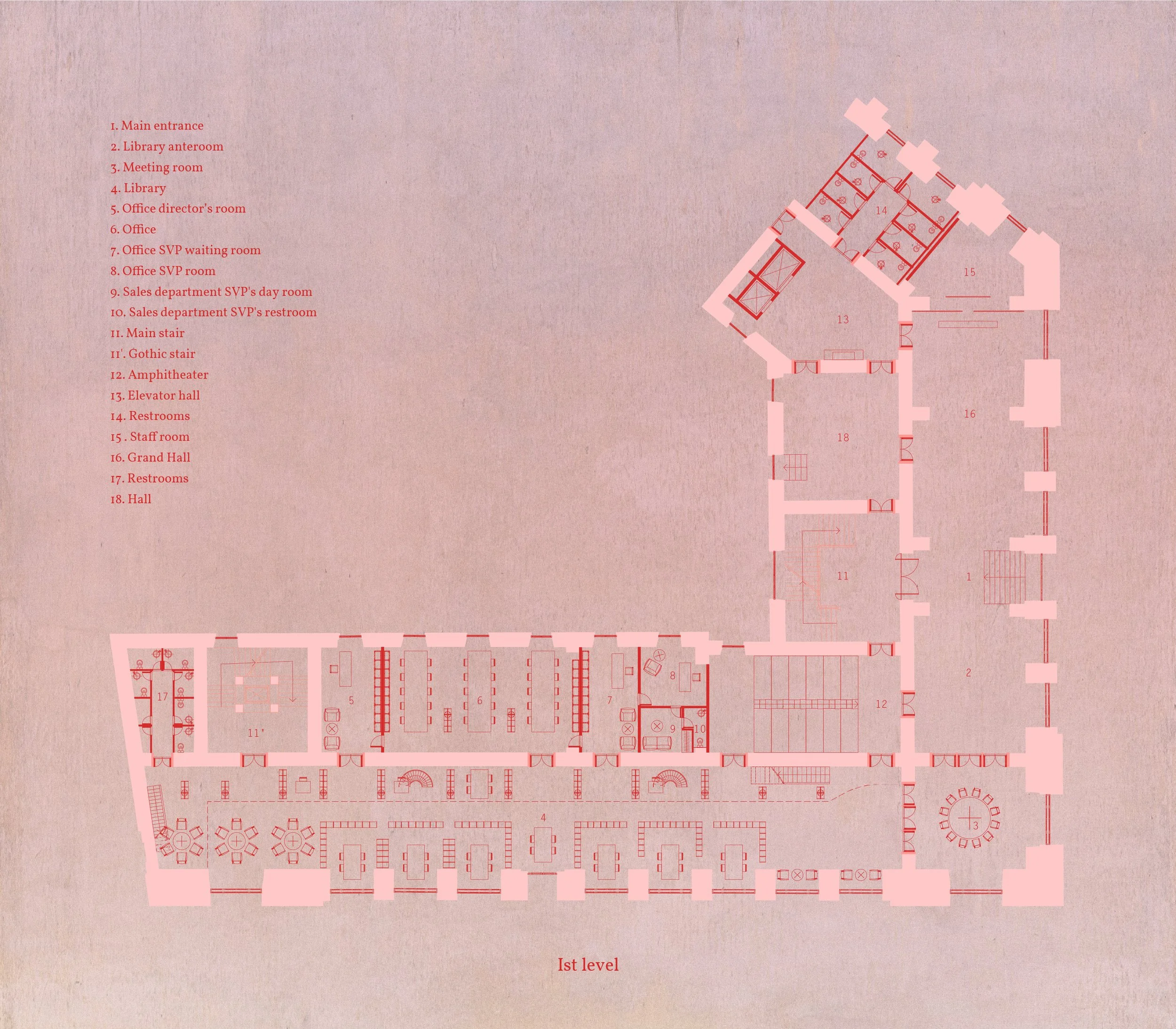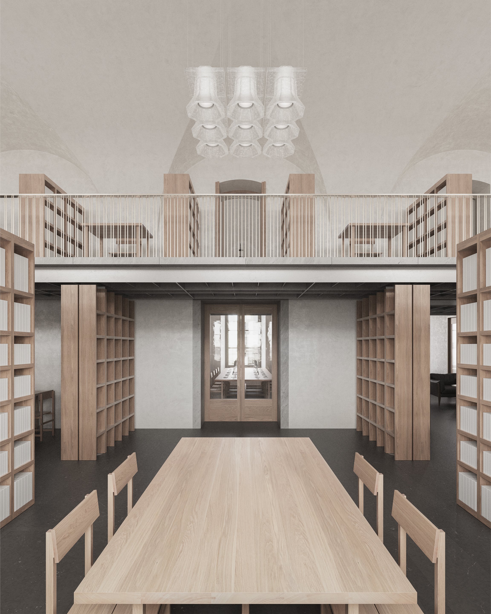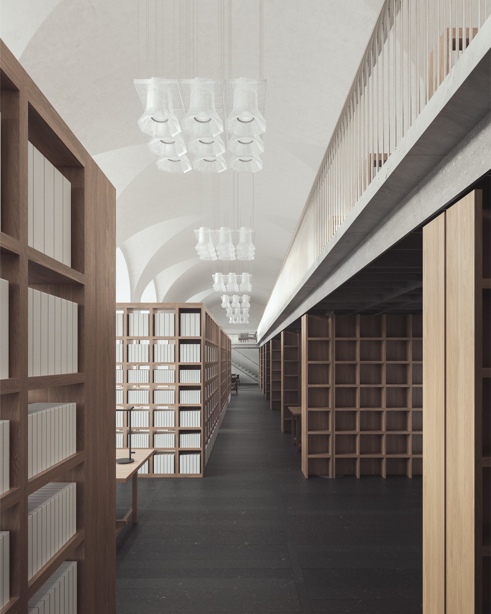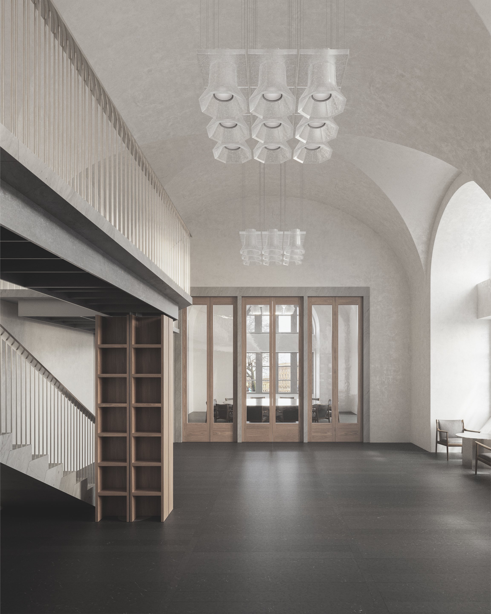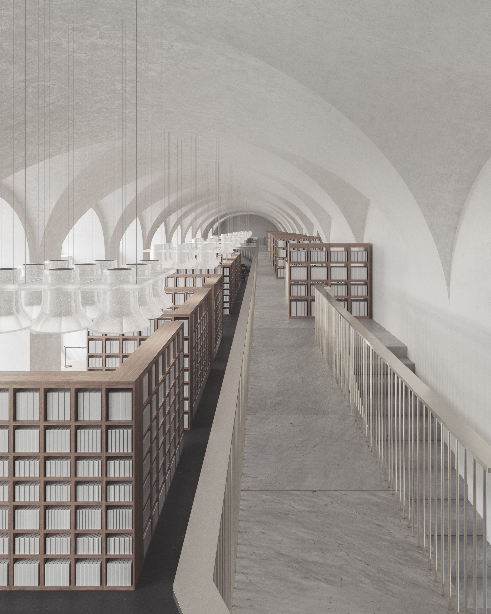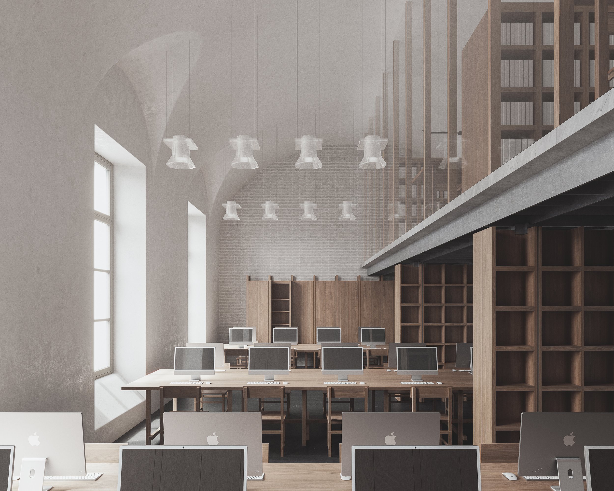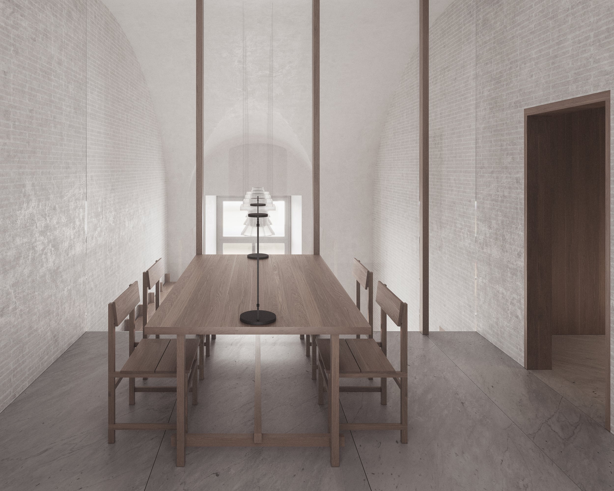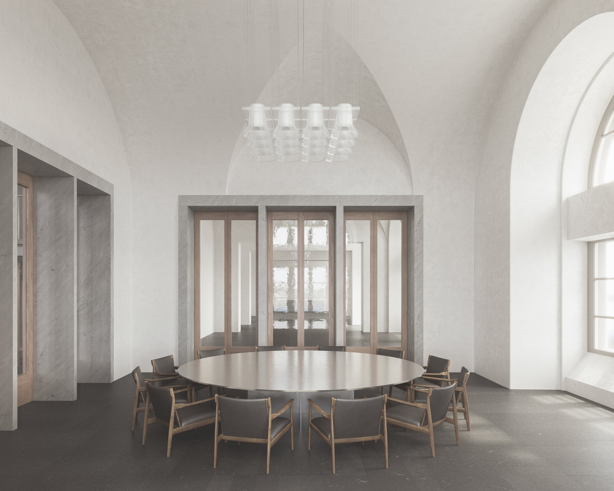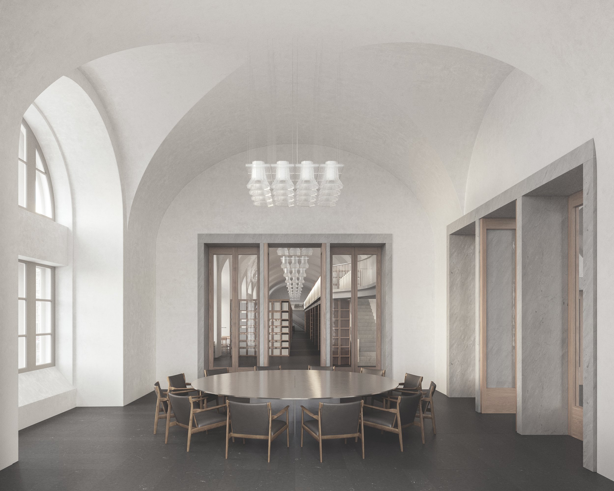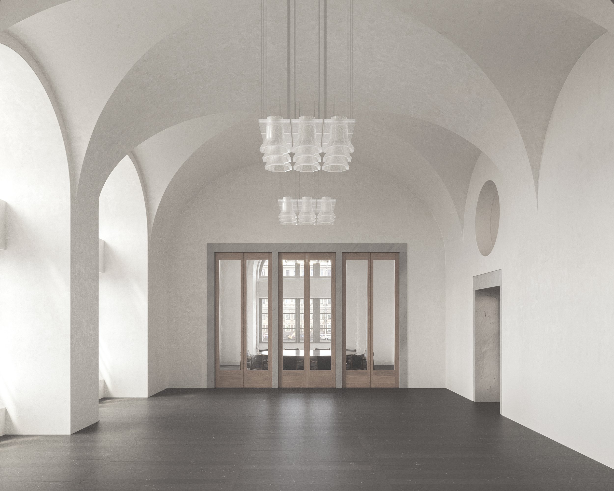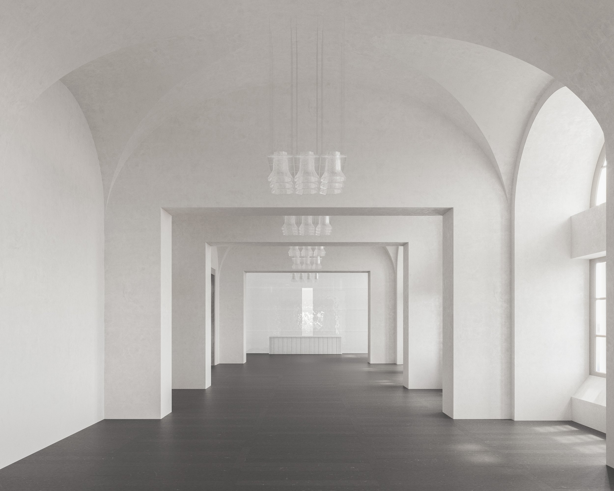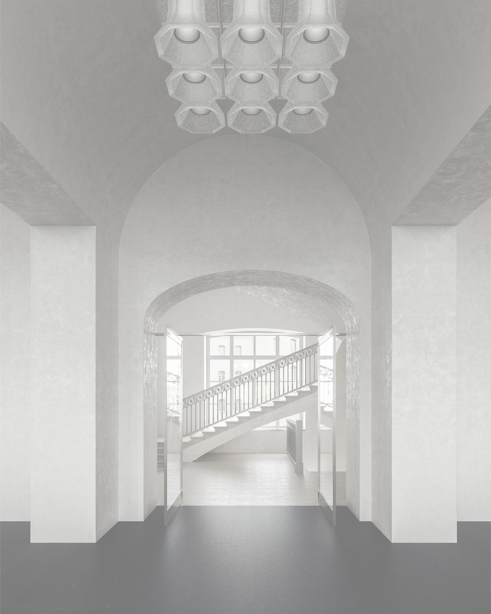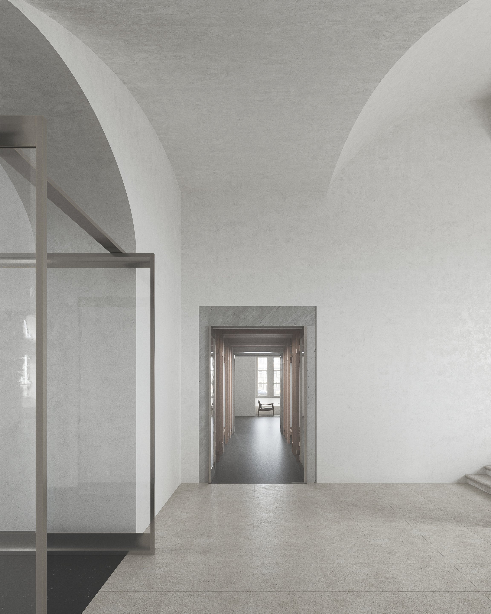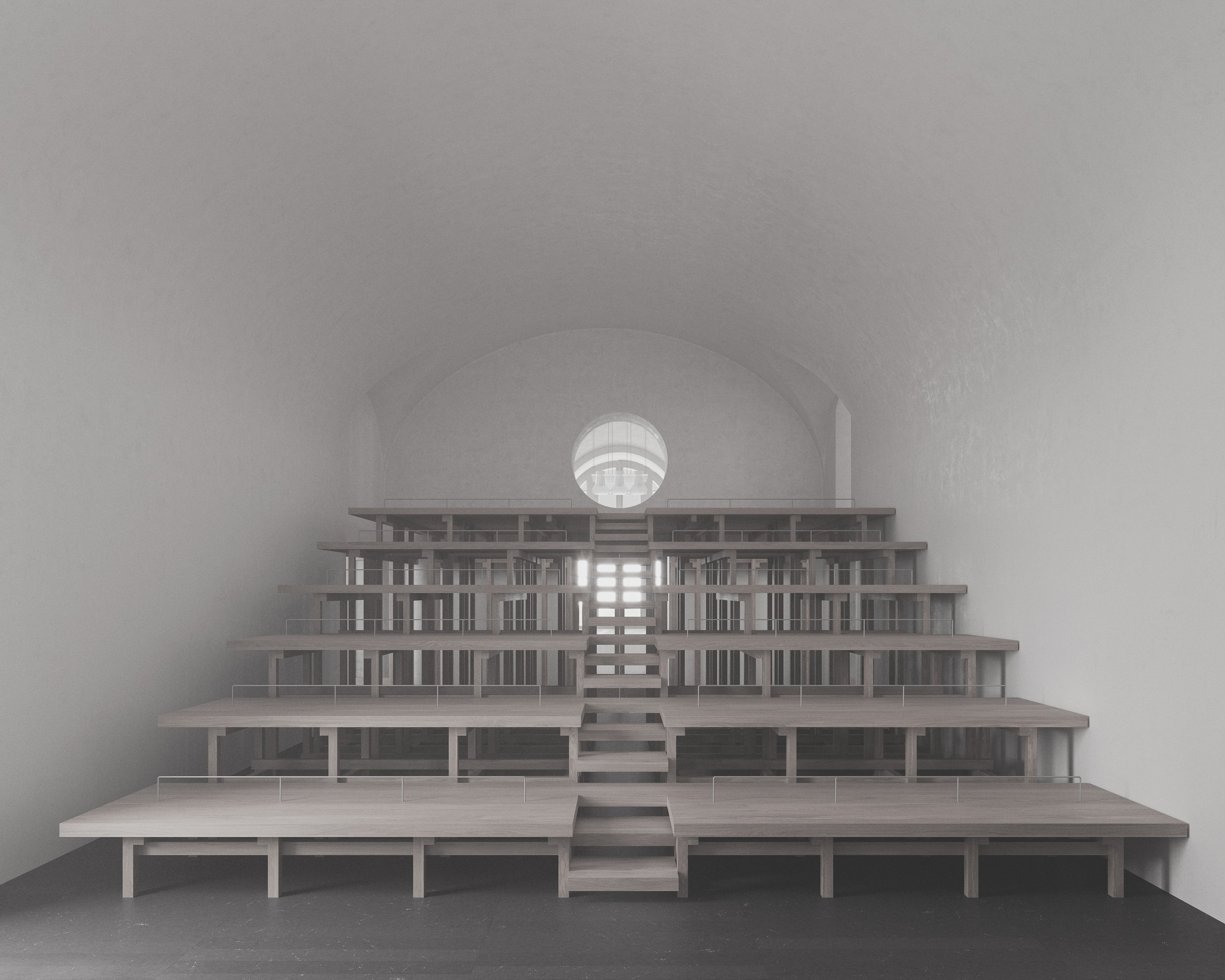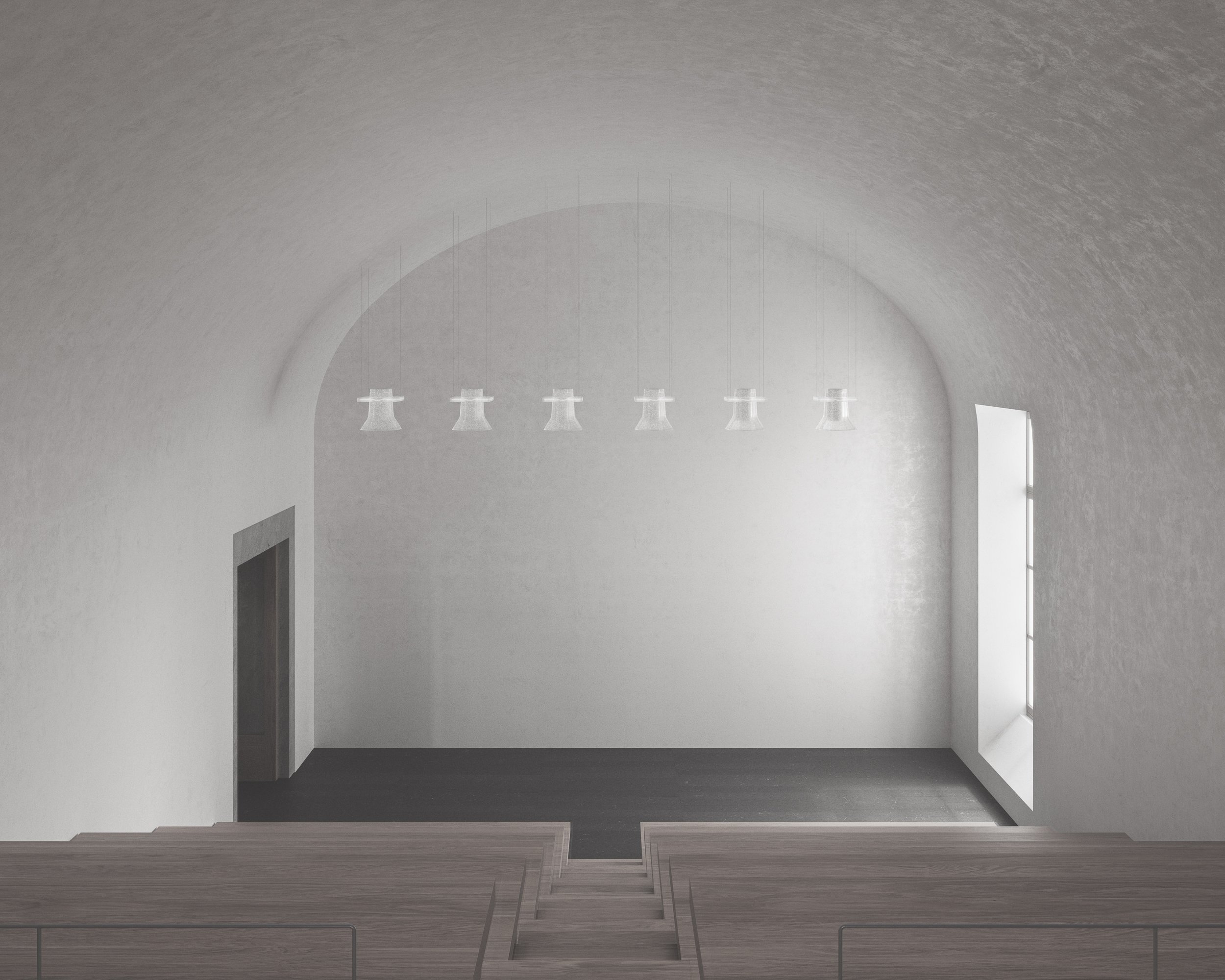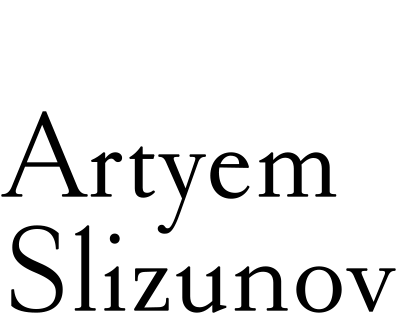Carlo Rossi [project]
2022
reconstruction of a historic building by architect Carlo Rossi
Ist level
Fontanka River Embankment, 57
Saint-Petersburg
Authors:
Artyem Slizunov - head of the architectural workshop
Edgar Martirosyan - senior architect
PROLOGUE
Buildings live and die differently from people. However, their births are quite similar. At the stage of conceptual inception, various structures interact like DNA — functional typologies, construction techniques, the spirits of place and time — in conjunction with the burdens of political and artistic history, the client’s personal preferences, and, of course, the architect’s creative will and individual style. The concept exists purely in the realm of the ideal; its materialization is a series of experiments, conflicts, and compromises with the physical world. The birth of a building is a dialectical synthesis of matter and idea.
For centuries, architects have repeated the process of conceiving and birthing buildings without much concern for the ontological questions of their profession. With the advent of the late modern era, this situation changed dramatically. Professional reflection became an integral part of architectural work. The astonishing discoveries of Giovanni Battista Piranesi, made on an intuitive level, found their theoretical foundation by the turn of the 18th and 19th centuries in Hegel’s absolute idealism. What occurs in the realm of the spirit becomes immeasurably more important than the entire sphere of the empirical, which is generated, formed, and transformed by this spirit.
Karl Ivanovich Rossi and Georg Wilhelm Friedrich Hegel were almost contemporaries. Most likely, they never heard of each other, yet the ubiquitous Spirit firmly connected the thinker and the architect. Russian Empire style is practically a manifestation in stone of Hegel’s concept of the State, and the gigantism and transformative pathos so characteristic of Rossi also correlate with the philosopher’s views on the essence of history.
The building on the Fontanka embankment, along with the entire ensemble of Lomonosov Square and Rossi Street, is a splendid illustration of such a connection between theory and creative will. The ideal is manifested here in the resemblance of urban and planning scales. These universal structures allow us to see streets and city squares in the enfilades and halls, and to consider the urban environment as a single building. Individual houses and their complexes become the seeds from which new cities sprout, in vigorous development destroying obsolete structures.
However, as noted at the beginning, buildings live, die, and are reborn quite differently from people. Ideas that served as the foundation of the concept are forgotten, old functions become irrelevant, owners and users change, and history itself, lacking a particularly linear progression, spares neither buildings nor their inhabitants. The Lenizdat printing house, which occupied the building on the Fontanka in 1925, completely restructured it; the adaptation to its new function barbarously distorted Rossi’s constructive-rhetorical system. Yet, at a deeper level, one can also see here the presence of the spirit of history. After all, the state propaganda materialized in printed form in the printing house workshops is a manifestation of a certain ideal will to transform the world.
The current state of the building is a ruined palimpsest of several historical eras. Its latest layer comprises the construction work currently underway. Fully understanding that most of the later layers of this palimpsest will be erased in the process of revival, we remain confident that this diversity must be preserved in the form of artistic documentation.
Thus, the dust from the demolition work spreads through the enfilades, pierced by sunlight, creating an enhanced aerial perspective and emphasizing their truly urban scale. Thus, the creeping arches of the Gothic staircase acquire an unexpected context from losses and damages, becoming historically older than the rest of the building. Thus, the perforated wall, whose holes are not connected to any architectural idea but follow the placement of now-nonexistent engineering communications, transforms the space under the roof on the fourth floor into a likeness of Le Corbusier’s chapel in Ronchamp.
Architectural photography, with its rigidly set technical and aesthetic principles and limitations, seems to us an effective tool for searching for the inner Rossi that exists in the building regardless of all its historical alterations and losses. This invariant, whose preservation in the reconstruction project is of paramount importance to us.
text and photo by Yuri Palmin
